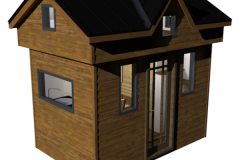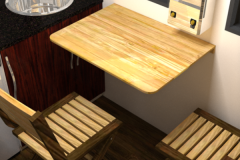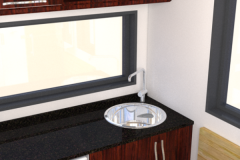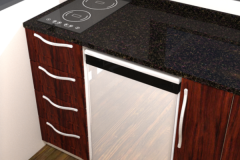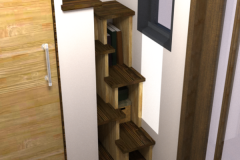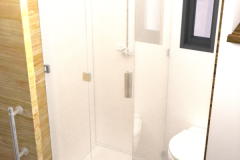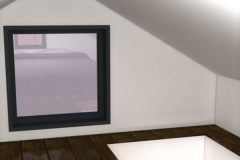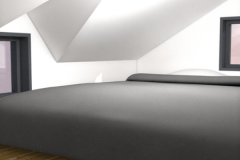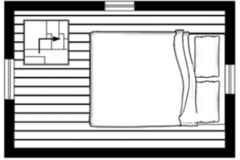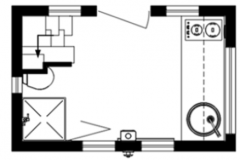With a footprint of just 6′-5″ by 10′, the Nook is a tiny, tiny house. Designed for those that are looking to go truly small. Plans licensed from Humble Homes.
With a footprint of just 6′-5″ by 10′, the Nook is a tiny, tiny house. Designed for those that are looking to go truly small, this house makes for a great retreat or getaway cabin, and it’s size also makes it super transportable.
– Functional kitchen, living area, dining area, and bathroom spaces
– Features an alternating tread staircase, which doubles as storage space
– Sleeping loft is capable of accommodating a queen-size mattress
Overview
The Nook is the tiniest house to we offer. The first floor has a framing footprint of just 6′-5″ x 10″ and the sleeping loft has an area of 7′-5″ x 11′. All told, this house has a total of 119-square-feet of space. It’s size makes it not only cheaper to construct, but also cheaper to tow due to the reduced weight. This home was also designed for those that have travel in mind – it’s size makes it much easier for you to tow from one destination to another, and it is also assembled onto a single axle trailer making it more manoeuvrable than a tandem axle trailer.
Multifunctional Living Area
The Nook features a multifunctional living area due to it’s size – your kitchen is your living room, and your living room is your dinning area. The home is heated by a small stainless steel fireplace, as seen in the picture, and adequate natural lighting and ventilation are provided for by the windows surrounding the ground floor of the home.
Kitchen
The kitchen contains a 2-burner cook-top, a small sink and an under-counter refrigerator. Storage is provided for by base and wall cabinets.
Living Area
The living area has space for two chairs, and if they’re folding chairs (as shown in the photos) they can be stored between the loft floor joists. There’s also a folding leaf table under the stainless steel fireplace that allows the living area to act as a dining area.
Bathroom
The bathroom is accessed by a large 4-foot-wide folding door opposite the kitchen and accommodates a 2-foot-square shower and a small toilet.
Sleeping Loft
The sleeping loft is capable of accommodating a queen-size mattress and is naturally lit and ventilated by 3 picture windows. The loft can be accessed by an alternating tread staircase, which contains compartments for storage.
Trailer
This tiny house comes built on a 6′-5″ x 10′ trailer.

